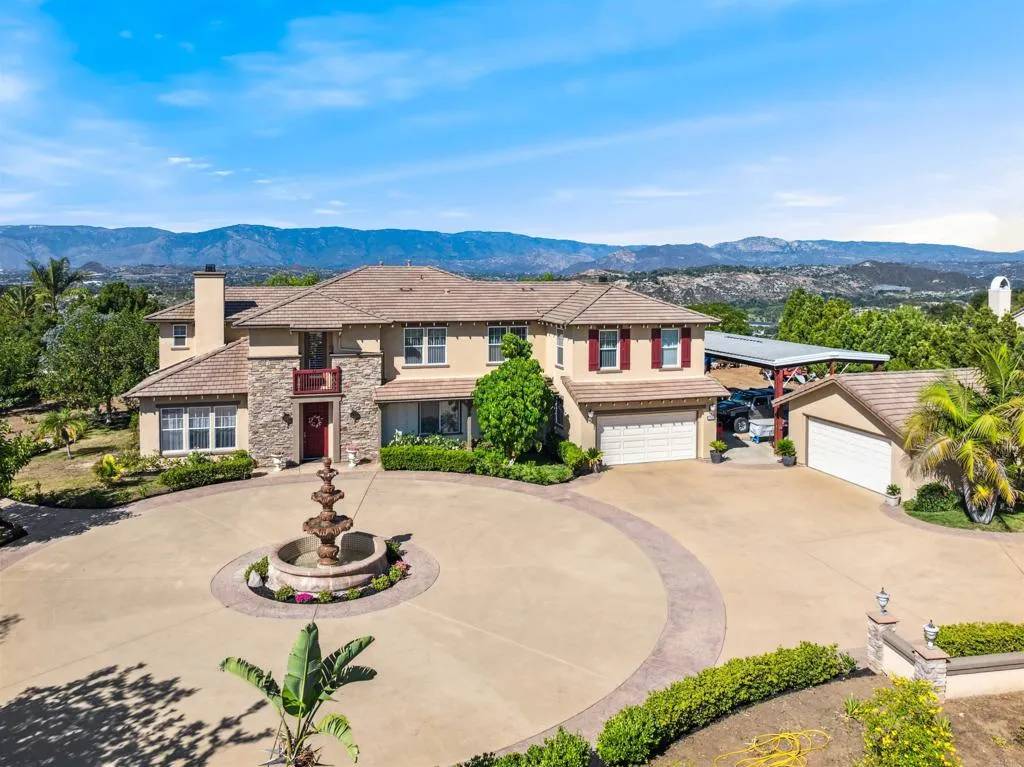5 Beds
5.5 Baths
4,626 SqFt
5 Beds
5.5 Baths
4,626 SqFt
OPEN HOUSE
Sun Jul 20, 12:00pm - 3:00pm
Key Details
Property Type Single Family Home
Sub Type Detached
Listing Status Active
Purchase Type For Sale
Square Footage 4,626 sqft
Price per Sqft $399
Subdivision Valley View Estates (345)
MLS Listing ID NDP2507014
Bedrooms 5
Full Baths 4
Half Baths 1
HOA Fees $175/mo
Year Built 2004
Lot Dimensions ~476'x~196'
Property Sub-Type Detached
Property Description
Location
State CA
County San Diego
Zoning R-1:SINGLE
Direction Valley Center Road to Mirar de Valle, left on Red Ironbark and proceed through the gate. Cross Street: Mirar de Valle.
Interior
Interior Features 2 Staircases, Attic Fan, Balcony, Granite Counters, Recessed Lighting, Two Story Ceilings, Unfurnished
Heating Zoned Areas, Fireplace, Forced Air Unit
Cooling Central Forced Air
Flooring Carpet, Tile, Other/Remarks
Fireplaces Type FP in Family Room, FP in Living Room
Fireplace No
Appliance Dishwasher, Disposal, Microwave, Refrigerator, Convection Oven, Double Oven, Self Cleaning Oven
Laundry Propane, Washer Hookup
Exterior
Parking Features Gated, Direct Garage Access, Garage
Garage Spaces 4.0
Fence Partial, Average Condition
Pool Below Ground
Utilities Available Cable Available, Electricity Connected, See Remarks
Amenities Available Controlled Access
View Y/N Yes
View Mountains/Hills, City Lights
Roof Type Concrete,Tile/Clay
Porch Other/Remarks, Concrete
Building
Story 2
Sewer Conventional Septic
Level or Stories 2
Schools
School District Valley Center-Pauma Unified Dist
Others
HOA Name Valley View Ranch HOA
Tax ID 1867202800
Special Listing Condition Standard
Virtual Tour https://www.propertypanorama.com/instaview/crmls/NDP2507014







