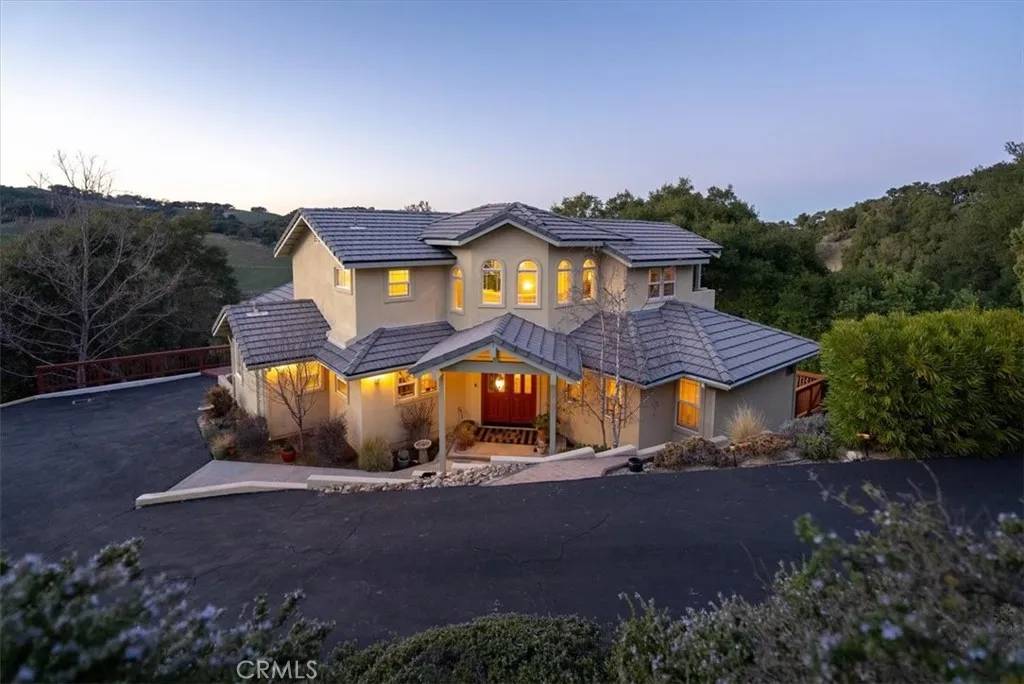$1,300,000
$1,375,000
5.5%For more information regarding the value of a property, please contact us for a free consultation.
3 Beds
3 Baths
2,408 SqFt
SOLD DATE : 06/18/2025
Key Details
Sold Price $1,300,000
Property Type Multi-Family
Sub Type Detached
Listing Status Sold
Purchase Type For Sale
Square Footage 2,408 sqft
Price per Sqft $539
Subdivision Atnorthwest(20)
MLS Listing ID NS25010357
Sold Date 06/18/25
Bedrooms 3
Full Baths 3
Year Built 2002
Property Sub-Type Detached
Property Description
Set on 3 private acres, this beautifully remodeled 3-bedroom, 3-bathroom, 2,400 sq. ft. multi-level home seamlessly blends luxury and nature. Located in the sought-after Las Encinas area, the property boasts breathtaking views of Moonsprings Vineyard, the Templeton Gap, and the Templeton Agricultural Preserve, creating an idyllic retreat. The homes inviting design begins with a spacious living room featuring a focal-point fireplace, library alcove with built-in shelves, and large windows that flood the space with natural light and showcase the stunning scenery. The remodeled kitchen offers a walnut center island with bar seating, a walk-in pantry, and all-new appliances, making it a chefs dream. The primary suite, conveniently located on the main level, features French doors that open to the expansive deck, large bathroom with a stunning James Martin dual faucet vanity, a walk-in shower, and a separate soaking tub. Upstairs, the second floor provides two additional bedrooms, one of which features French doors leading to a Saltillo-tiled deck, offering yet another spot to enjoy the stunning surroundings. These versatile bedrooms are perfect for guest accommodations, family bedrooms, or a private home office. Outdoor living is enhanced with an expansive deck, a hot tub, and an eco-finished lap pool, all surrounded by trimmed oaks for ultimate privacy. The property includes a paved driveway, a detached two-car garage with above-garage storage, and thoughtful upgrades like Bruce hardwood floors, Milgard windows, energy-efficient LED lighting, a soft water system, and a Securita
Location
State CA
County San Luis Obispo
Zoning RS
Direction Del Rio exit off 101. 1.8 miles up Del Rio. Left on San Gregorio. First house on right with red mailbox and vineyard view.
Interior
Interior Features Recessed Lighting, Vacuum Central
Heating Forced Air Unit
Cooling Central Forced Air
Flooring Wood
Fireplaces Type FP in Living Room, Gas
Fireplace No
Appliance Dishwasher, Disposal, Water Softener
Exterior
Parking Features Garage, Garage - Two Door
Garage Spaces 2.0
Fence Stucco Wall
Pool Private
Utilities Available Cable Available, Electricity Connected, Natural Gas Connected, Water Connected
View Y/N Yes
Water Access Desc Public
View Mountains/Hills, Trees/Woods, Vineyard
Roof Type Concrete
Porch Deck, Stone/Tile
Building
Story 2
Sewer Conventional Septic
Water Public
Level or Stories 2
Others
Tax ID 050091028
Special Listing Condition Standard
Read Less Info
Want to know what your home might be worth? Contact us for a FREE valuation!

Our team is ready to help you sell your home for the highest possible price ASAP

Bought with Robert Sousa COMPASS






