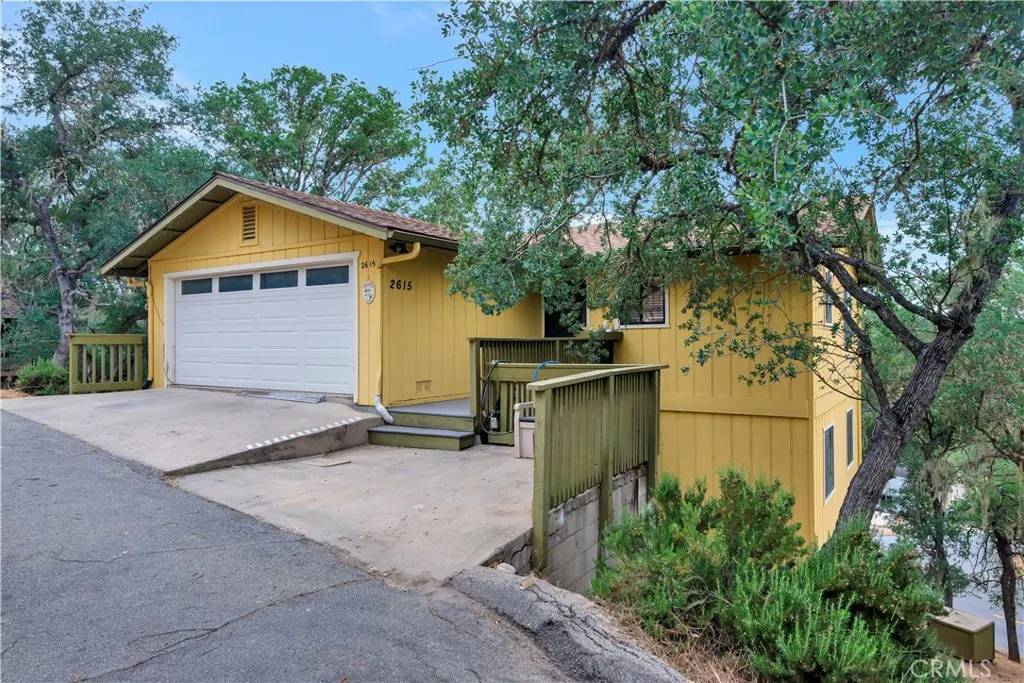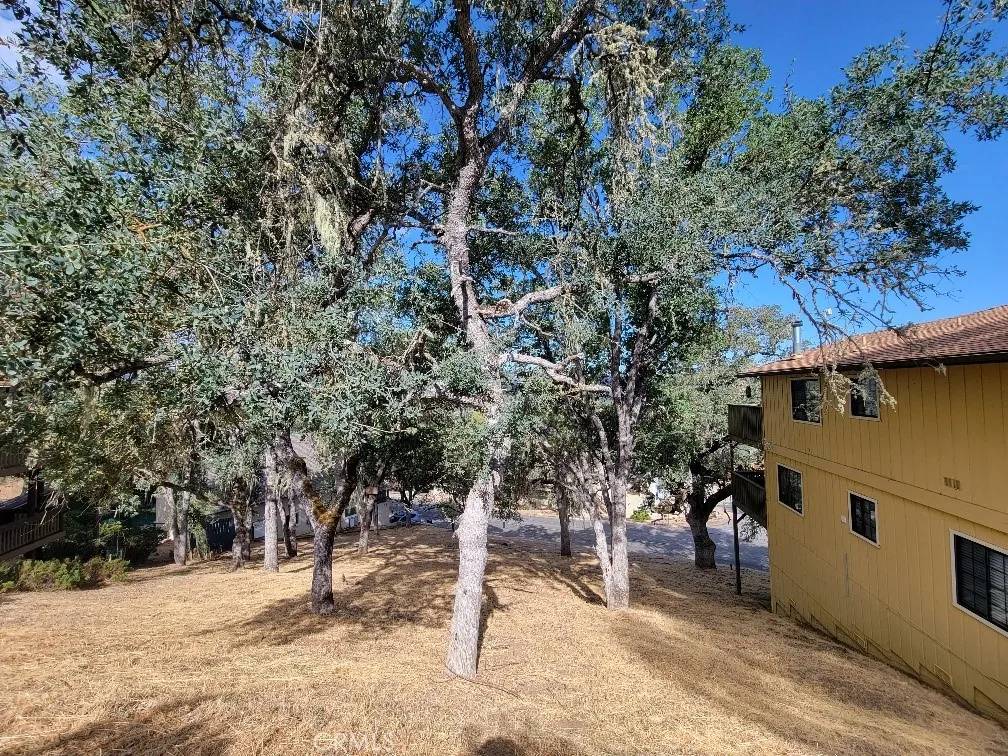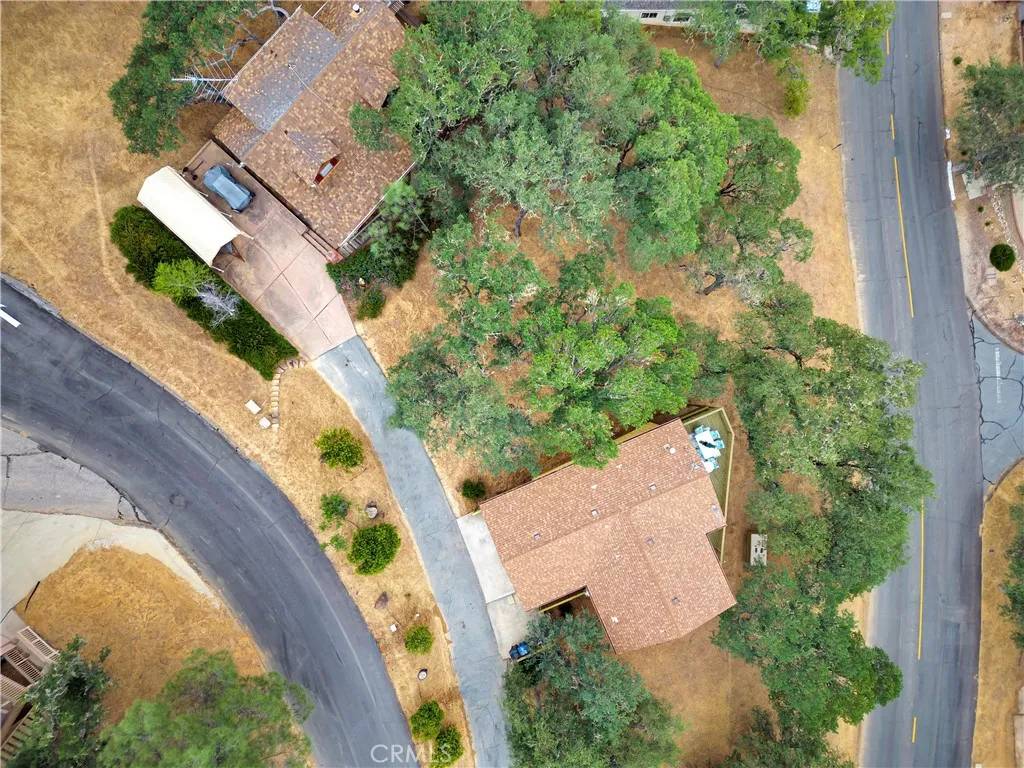$400,000
$389,900
2.6%For more information regarding the value of a property, please contact us for a free consultation.
4 Beds
3.5 Baths
1,800 SqFt
SOLD DATE : 06/18/2025
Key Details
Sold Price $400,000
Property Type Multi-Family
Sub Type Detached
Listing Status Sold
Purchase Type For Sale
Square Footage 1,800 sqft
Price per Sqft $222
Subdivision Pr Lake Nacimiento(230)
MLS Listing ID NS24136819
Sold Date 06/18/25
Style Contemporary
Bedrooms 4
Full Baths 2
Half Baths 1
HOA Fees $305/mo
Year Built 1986
Property Sub-Type Detached
Property Description
Unlock Your Lake Life Dreams with a Unique Opportunity! Embrace the chance to earn sweat equity with this "as-is" sale of a charming "treehouse" lake cabin nestled in the private Oak Shores Community. This picturesque retreat, featuring 4 or 5 bedrooms and 2.5 bathrooms, offers a perfect blend of relaxation and recreation. Enjoy cozy evenings by the freestanding wood-burning fireplace in the large living room, or host memorable family gatherings in the spacious dining room and expansive kitchen. The property includes two secluded decks with breathtaking views of majestic oak trees and generations of nesting birds. The adjacent lot adds not only privacy and value but also potential for expansion or additional uses. A greenbelt on one side enhances the propertys charm and privacy. Square footage of home is different/less than county records. Just found out. Community amenities offer a wealth of activities and conveniences: Clubhouse and marina Two boat launch ramps and private boat slips Beaches, lakeside pool, and kids pool Miniature golf, private campground, and dog park Kids playground, horseshoe pits, and new pickleball courts Security drive-arounds and a welcoming neighborhood Experience sunny days, beautiful sunsets, stunning starlit nights, and clean mountain air, all while enjoying the scenic beauty of Lake Nacimiento. With additional parking pending HOA approval and a private driveway for easy access, this home is ready for its next chapter. This "as-is" sale offers a unique opportunity to invest in your own slice of paradise and build equity through your personal to
Location
State CA
County San Luis Obispo
Zoning RSF
Direction oak shores dr; left onto crows nest; the 1st drive way on the right leads to house then lot.
Interior
Interior Features Ceramic Counters
Heating Fireplace, Forced Air Unit
Cooling Central Forced Air, Dual
Flooring Linoleum/Vinyl
Fireplaces Type FP in Living Room, Free Standing
Fireplace No
Appliance Dishwasher, Refrigerator, Propane Range
Exterior
Parking Features Garage - Two Door
Garage Spaces 2.0
Pool Community/Common
Utilities Available Electricity Connected, Phone Available, Propane, Underground Utilities, Sewer Connected, Water Connected
Amenities Available Banquet Facilities, Card Room, Controlled Access, Dock, Guard, Hiking Trails, Meeting Room, Outdoor Cooking Area, Pet Rules, Picnic Area, Playground, Sport Court, Barbecue, Pool, Security
View Y/N Yes
Water Access Desc Public
View Mountains/Hills
Roof Type Composition
Porch Deck, Wood
Building
Story 2
Sewer Sewer Assessments, Public Sewer
Water Public
Level or Stories 2
Others
HOA Name OSCA
HOA Fee Include Exterior Bldg Maintenance,Trash Pickup,Security
Tax ID 012252025
Special Listing Condition Standard
Read Less Info
Want to know what your home might be worth? Contact us for a FREE valuation!

Our team is ready to help you sell your home for the highest possible price ASAP

Bought with Timothy Ellis Oak Shores Realty






