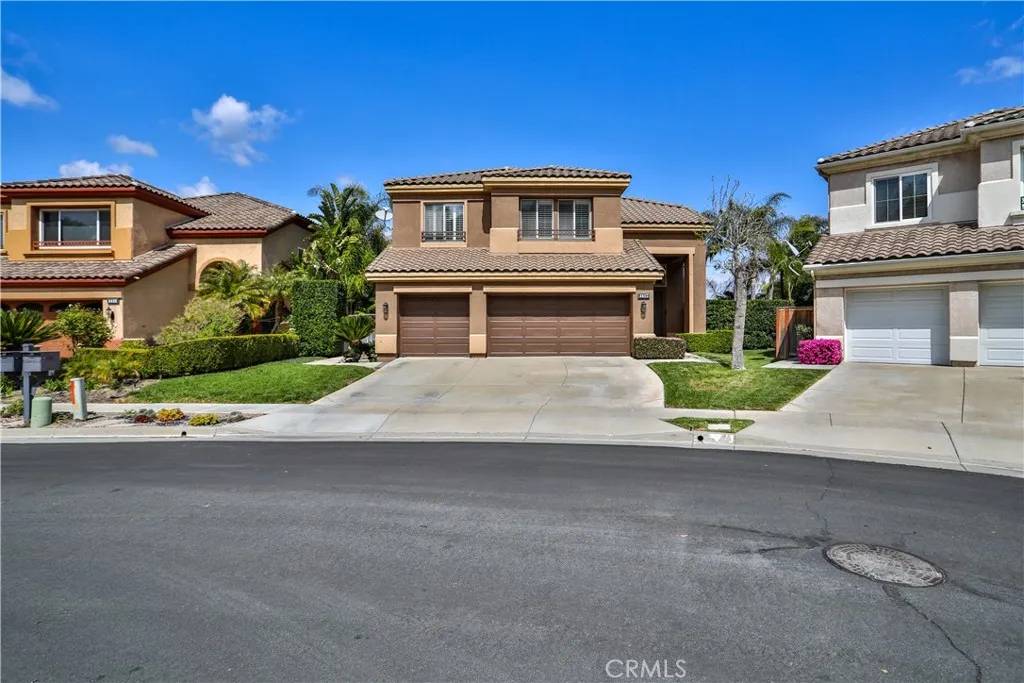$1,160,000
$1,169,900
0.8%For more information regarding the value of a property, please contact us for a free consultation.
5 Beds
3 Baths
2,964 SqFt
SOLD DATE : 06/18/2025
Key Details
Sold Price $1,160,000
Property Type Multi-Family
Sub Type Detached
Listing Status Sold
Purchase Type For Sale
Square Footage 2,964 sqft
Price per Sqft $391
MLS Listing ID IG25054725
Sold Date 06/18/25
Style Contemporary
Bedrooms 5
Full Baths 3
Year Built 1993
Property Sub-Type Detached
Property Description
Back on Market!!! AMAZING view home located in highly desirable Sierra Del Oro Community of Corona nestled against the Cleveland National Forest. Prime location sitting at the end of a cul-de-sac with homes on only one side of the street...with a greenbelt on the other side ensuring an unparalleled sense of space and seclusion! The home boasts great curb appeal with fresh new exterior paint, a lush green lawn and mature landscaping! Double door entry leads you into the formal living & dining area with soaring ceilings, tile flooring, wood shutters, and walls of windows to bring the light and views in! Dream kitchen with granite counters, breakfast bar, stainless steel appliances, lots of cabinet and counter space, and a breakfast nook that takes full advantage of the breathtaking views! The kitchen is open to the secondary living room/den with media niche, ceiling fan, Parquet wood flooring, and one of the homes two fireplaces! Conveniently located on the main level, a well-sized bedroom, a full bathroom, and an oversized laundry room with washer/dryer hookups, a sink, and side yard access provide ample space and functionality. Upstairs: Primary bedroom w/ceiling fan, double walk-in closet, and a newly renovated balcony with Panoramic views of the city lights, hills, Mountains, Prado Dam/Reserve, and beyond! The primary bathroom is HUGE with a tiled shower, separate jetted tub, dual vanities, and more than ample counter space! *The primary bedroom also has a full-size retreat that was a builder option for another bedroom and can easily converted into a 5th bedroom by adding
Location
State CA
County Riverside
Direction Green River to Canyon Crest, Right on Oakridge, Left on Santa Elena, Left on San Clemente
Interior
Interior Features Granite Counters, Two Story Ceilings, Unfurnished
Heating Forced Air Unit
Cooling Dual
Flooring Carpet, Tile, Other/Remarks
Fireplaces Type FP in Family Room, Gas
Fireplace No
Appliance Dishwasher, Disposal, Gas Oven, Gas Stove, Barbecue, Water Purifier
Laundry Gas, Washer Hookup
Exterior
Parking Features Direct Garage Access, Garage, Garage - Two Door, Garage Door Opener
Garage Spaces 3.0
Fence Wrought Iron, Wood
Pool Below Ground, Private, Heated, Black Bottom
Utilities Available Electricity Connected, Natural Gas Connected, Underground Utilities, Sewer Connected, Water Connected
View Y/N Yes
Water Access Desc Public
View Mountains/Hills, Panoramic, Neighborhood, City Lights
Roof Type Tile/Clay
Porch Covered, Concrete, Wood
Building
Story 2
Sewer Public Sewer
Water Public
Level or Stories 2
Others
Tax ID 102742036
Special Listing Condition Standard
Read Less Info
Want to know what your home might be worth? Contact us for a FREE valuation!

Our team is ready to help you sell your home for the highest possible price ASAP

Bought with YuFu Sun IRN Realty






