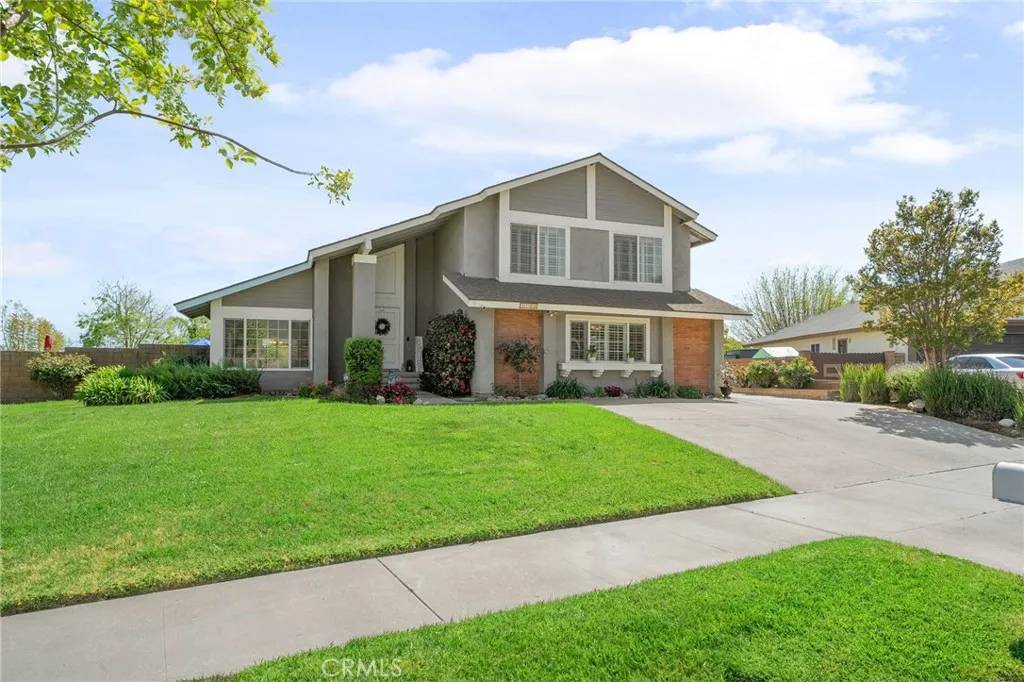$973,000
$978,000
0.5%For more information regarding the value of a property, please contact us for a free consultation.
5 Beds
4.5 Baths
2,539 SqFt
SOLD DATE : 06/20/2025
Key Details
Sold Price $973,000
Property Type Multi-Family
Sub Type Detached
Listing Status Sold
Purchase Type For Sale
Square Footage 2,539 sqft
Price per Sqft $383
MLS Listing ID CV25083118
Sold Date 06/20/25
Bedrooms 5
Full Baths 3
Half Baths 1
Year Built 1978
Property Sub-Type Detached
Property Description
First time on the marketthis spacious pool home with dual primary suites is proudly offered by its original owner, showcasing endless possibilities! Step into this beautifully maintained 2-story gemWith 2,539 sq ft of living space on a generous 10,125 sq ft lot, this home is a rare find in the neighborhood. Featuring two primary bedrooms, including one on the main level with private entrance, ensuite bath, and walk-in closetperfect as a guest suite, in-law quarters, Junior ADU, or potential rental income opportunity. Built in 1978 and thoughtfully updated over the years, this home blends timeless character with modern comfort. The private backyard offers your own sparkling poolideal for entertaining or relaxing under the sun. Upon entry, youre welcomed by dramatic vaulted ceilings, newer vinyl windows, custom shutters, and an open, airy floorplan designed for modern living. The living room features a stunning north-facing mountain view, family room showcases a cozy brick fireplace and French doors that open to an expansive, custom Alumawood-covered patio, overlooking a resort-style pool and spa, lush manicured lawn, and all framed by private block wall fencinga true backyard oasis retreat. The updated kitchen boasts stainless steel appliances, recessed lighting, sleek cabinetry, offering a seamless visual connection to the sparkling pool and serene outdoor living space. An extra-wide staircase leads to the upper level, where you'll find the expansive primary suite, complete with a dual vanity and a sleek, seamless glass shower, two additional generously sized bedrooms and a
Location
State CA
County San Bernardino
Zoning R1
Direction 14th St/13th Ave North/Armando West/Diego Way North/Arturo St West
Interior
Interior Features Sunken Living Room
Heating Fireplace, Forced Air Unit
Cooling Central Forced Air
Flooring Carpet, Laminate
Fireplaces Type FP in Family Room
Fireplace No
Appliance Double Oven
Exterior
Parking Features Garage - Two Door
Garage Spaces 2.0
Pool Private, Heated
Utilities Available Natural Gas Connected, Sewer Connected
View Y/N Yes
Water Access Desc Public
View Mountains/Hills, Neighborhood
Roof Type Composition
Accessibility Grab Bars In Bathroom(s)
Building
Story 2
Sewer Public Sewer
Water Public
Level or Stories 2
Others
Tax ID 1045201320000
Special Listing Condition Standard
Read Less Info
Want to know what your home might be worth? Contact us for a FREE valuation!

Our team is ready to help you sell your home for the highest possible price ASAP

Bought with YULAN JIANG Pinnacle Real Estate Group






