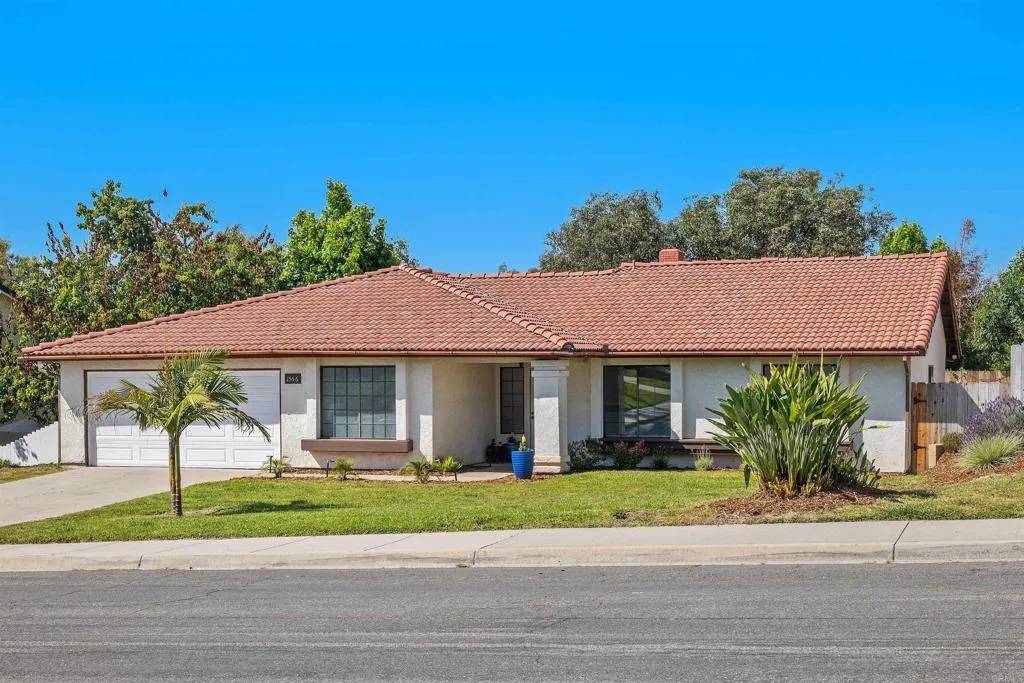$930,000
$899,000
3.4%For more information regarding the value of a property, please contact us for a free consultation.
4 Beds
2 Baths
1,370 SqFt
SOLD DATE : 06/23/2025
Key Details
Sold Price $930,000
Property Type Multi-Family
Sub Type Detached
Listing Status Sold
Purchase Type For Sale
Square Footage 1,370 sqft
Price per Sqft $678
MLS Listing ID PTP2503597
Sold Date 06/23/25
Bedrooms 4
Full Baths 2
Year Built 1988
Lot Dimensions 80' x 123'
Property Sub-Type Detached
Property Description
Welcome to Whispering Palm located in Rancho Oaktree Estates. This stunning single-level home offers the perfect blend of modern upgrades and spacious living. Sitting on a huge lot, the expansive lush backyard provides endless possibilities. Fresh sod, dg landscaping, cement patio, three raised garden boxes on drip system plus an incredible lemon tree bursting with fresh citrus. This home has been recently remodeled and updated. Elegant Quartz countertops, modern cabinetry with stylish new pulls, upgraded door hardware, and sleek recessed lighting. Beautiful vinyl flooring throughout enhances the modern clean look. Both the primary and secondary bathrooms have gone through a complete update. The home has been re-piped in the past year elevating the homes low maintenance. The open and entertaining floor plan has a great flow with soaring vaulted ceilings greeting you just beyond the front door and abundant natural light pouring in. The great-room layout creates a bright, airy environment that seamlessly flows into a dining area and an open kitchen. With four versatile bedrooms, this home accommodates all your needs whether youre growing or need to work from home. Complementing this exceptional property is an oversized two-car garage -with polished epoxy floor - that includes a full-size workshop (true!) ideal for hobbyists or anyone needing a dedicated workspace. Dont miss your opportunity to own this beautifully upgraded home. Its been loved and is ready for the next lucky owner! Schedule your private tour today!
Location
State CA
County San Diego
Zoning R1
Direction GPS. Main cross streets: N. Santa Fe Ave (south of) & Melrose (west of).
Interior
Cooling Central Forced Air
Fireplaces Type FP in Living Room
Fireplace No
Exterior
Garage Spaces 2.0
View Y/N Yes
View Neighborhood
Building
Story 1
Sewer Public Sewer
Level or Stories 1
Schools
School District Vista Unified School District
Others
Tax ID 1593501300
Special Listing Condition Standard
Read Less Info
Want to know what your home might be worth? Contact us for a FREE valuation!

Our team is ready to help you sell your home for the highest possible price ASAP

Bought with First Team Real Estate






