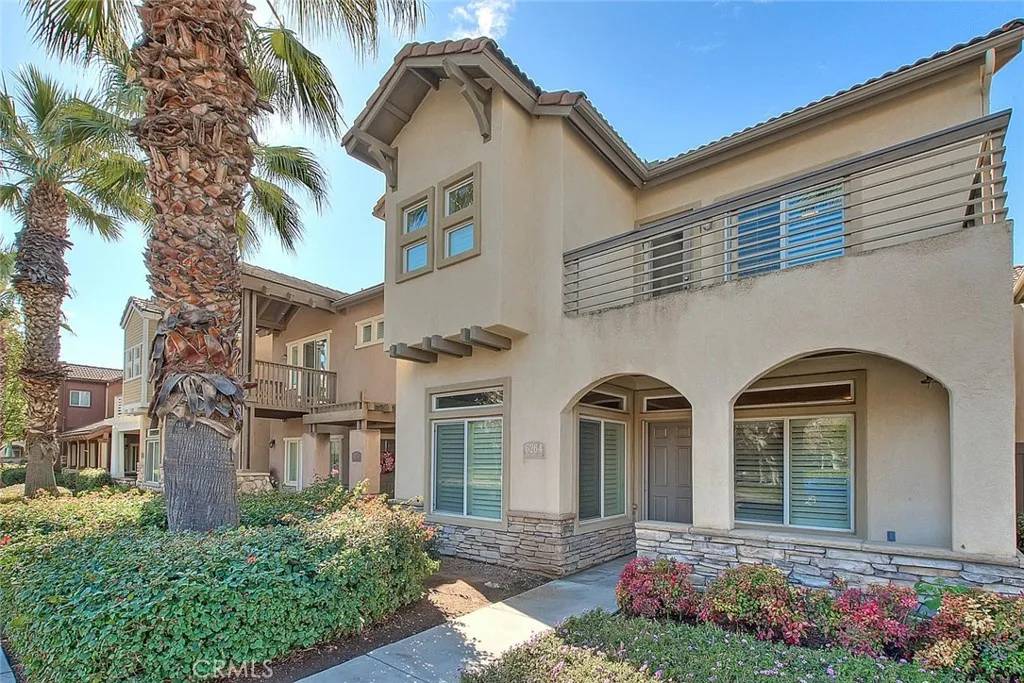$625,000
$635,000
1.6%For more information regarding the value of a property, please contact us for a free consultation.
4 Beds
3.5 Baths
2,217 SqFt
SOLD DATE : 06/25/2025
Key Details
Sold Price $625,000
Property Type Multi-Family
Sub Type Detached
Listing Status Sold
Purchase Type For Sale
Square Footage 2,217 sqft
Price per Sqft $281
MLS Listing ID CV25021128
Sold Date 06/25/25
Bedrooms 4
Full Baths 2
Half Baths 1
HOA Fees $271/mo
Year Built 2007
Property Sub-Type Detached
Property Description
This home qualifies for a $20k grant (you do not have to pay it back! FREE Money) through the Ladder up program. Ask for details. Immaculate 4-Bedroom Home with Den (Optional 5th Bedroom) in Gated Atherton Square Welcome to your dream home in the highly desirable gated community of Atherton Square! This spacious and versatile two-story residence features 4 bedrooms plus a downstairs den that can easily be converted into a 5th bedroom, making it perfect for families, guests, or a home office setup. Ideally located just steps from the clubhouse, pool, spa/hot tub, BBQ area, and other community amenities like basketball courts and a community garden, this home also offers quick access to UCR, Cal State San Bernardino, the University of Redlands, and downtown Riverside. Step inside to find travertine tile flooring throughout the lower level, an open-concept family room with a cozy gas fireplace, built-in entertainment center, surround sound, and CAT 5 wiring. The beautifully appointed kitchen features custom maple cabinetry with pull-out drawers, dark granite countertops, a center island with bar seating, and stainless-steel appliances. A built-in workstation/media center adds flexibility for study or remote work. Upstairs showcases gorgeous hardwood flooring, a spacious loft, and all four bedrooms. The elegant primary suite features a private balcony overlooking the park, an en-suite bathroom with granite counters, a step-up Roman soaking tub, and a separate shower. All secondary bedrooms include mirrored wardrobe doors and ceiling fans, with one offering built-in cabinetryper
Location
State CA
County Riverside
Direction Main Entrance is off Jurupa on Grapevine, Use Correll St. entrance for easier access
Interior
Interior Features Attic Fan, Granite Counters, Recessed Lighting
Heating Forced Air Unit
Cooling Central Forced Air
Flooring Stone, Wood
Fireplaces Type FP in Family Room
Fireplace No
Appliance Dishwasher, Disposal, Microwave, Refrigerator, Water Softener, Gas Oven, Barbecue, Gas Range
Exterior
Garage Spaces 2.0
Pool Community/Common, Association
Utilities Available Sewer Connected
Amenities Available Billiard Room, Meeting Room, Outdoor Cooking Area, Picnic Area, Playground, Sport Court, Barbecue, Pool
View Y/N No
Water Access Desc Public
Building
Story 2
Sewer Public Sewer
Water Public
Level or Stories 2
Others
HOA Name The Atherton
HOA Fee Include Exterior Bldg Maintenance
Tax ID 226360069
Special Listing Condition Standard
Read Less Info
Want to know what your home might be worth? Contact us for a FREE valuation!

Our team is ready to help you sell your home for the highest possible price ASAP

Bought with Frank Abbadessa RE/MAX College Park Realty






