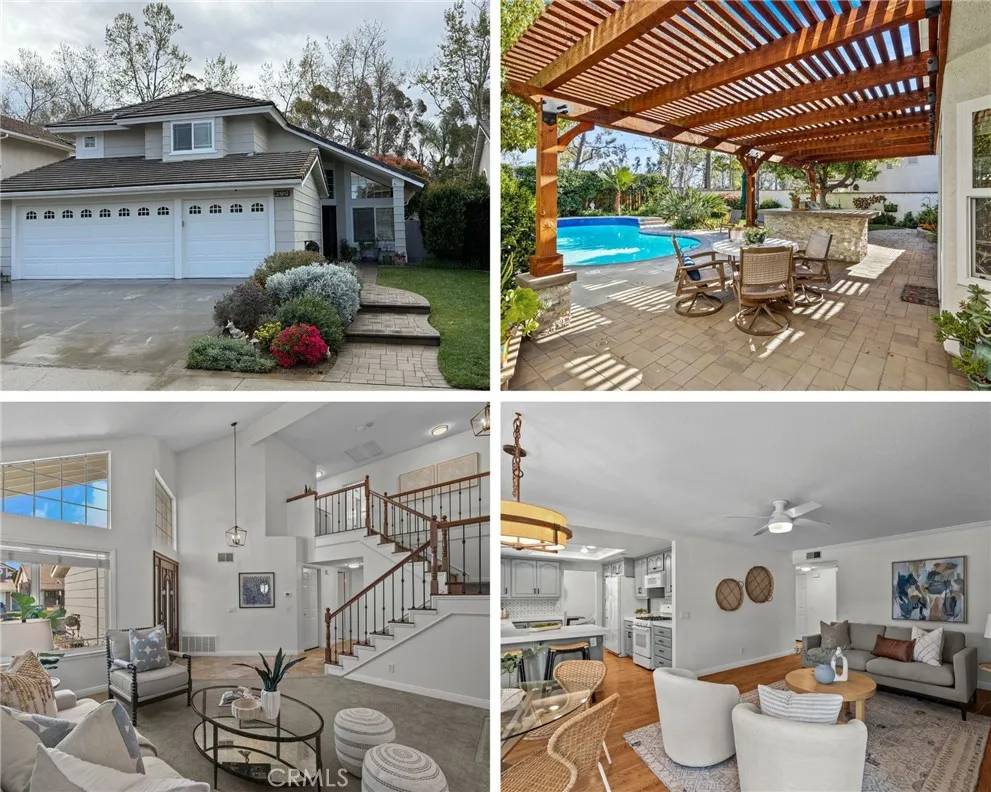$1,450,000
$1,474,000
1.6%For more information regarding the value of a property, please contact us for a free consultation.
4 Beds
3 Baths
2,160 SqFt
SOLD DATE : 06/26/2025
Key Details
Sold Price $1,450,000
Property Type Multi-Family
Sub Type Detached
Listing Status Sold
Purchase Type For Sale
Square Footage 2,160 sqft
Price per Sqft $671
Subdivision Trabuco - Elms (The)
MLS Listing ID OC25053362
Sold Date 06/26/25
Style Contemporary
Bedrooms 4
Full Baths 3
HOA Fees $140/mo
Year Built 1990
Property Sub-Type Detached
Property Description
Located in a desirable cul-de-sac, this beautifully upgraded home features a SOLAR system for energy efficiency, and offers the convenience of a downstairs bedroom and full bathroomideal for guests or multi-generational living. This beautifully updated home begins with a brand-new kitchen featuring sleek finishes, high-end details, and modern functionality. Fresh interior and exterior paint enhance the homes bright and inviting atmosphere, creating a move-in-ready space filled with warmth and style. The remodeled bathrooms offer stylish vanities, quality tile work, and contemporary finishes, ensuring both comfort and elegance. Energy-efficient Milgard dual-pane windows bring in abundant natural light while improving insulation. A leased solar system adds to the homes efficiency. Step outside to a backyard designed for both relaxation and entertaining. The stunning patio features pavers, a built-in area, and a pergola, creating the perfect outdoor gathering space. The sparkling pool and spa, complete with a variable-speed pump and a new heater, provide a resort-like retreat. A beautifully designed front walkway with pavers and a stylish planter adds to the homes curb appeal, while a recently replaced back fence offers additional privacy. Additional highlights include custom closet built-ins in the primary and upstairs bedrooms, a welcoming fireplace, an updated front door, and a whole-house fan for improved ventilation. This home blends modern upgrades with timeless charm, offering a perfect balance of style, comfort, and functionality! Come live the beautiful lifestyle of R
Location
State CA
County Orange
Community Horse Trails
Direction Santa Margarita Pkwy to Plano Trabuco, Right on RR ranch RD
Interior
Interior Features Balcony, Beamed Ceilings, Corian Counters
Heating Forced Air Unit
Cooling Central Forced Air
Flooring Carpet, Tile
Fireplaces Type FP in Family Room
Fireplace No
Appliance Dishwasher, Disposal, Microwave, Gas Oven, Gas Stove, Gas Range
Exterior
Parking Features Garage - Two Door, Garage Door Opener
Garage Spaces 3.0
Pool Below Ground, Community/Common, Private, Association, Heated, Pebble, Waterfall
Utilities Available Cable Available, Electricity Connected, Natural Gas Connected, Sewer Connected, Water Connected
Amenities Available Biking Trails, Hiking Trails, Other Courts, Outdoor Cooking Area, Pet Rules, Picnic Area, Playground, Sport Court, Barbecue, Horse Trails, Pool
View Y/N Yes
Water Access Desc Public
View Mountains/Hills, Trees/Woods
Accessibility None
Porch Covered, Slab, Wood
Building
Story 2
Sewer Public Sewer
Water Public
Level or Stories 2
Others
HOA Name Robinson Ranch
Tax ID 83304325
Special Listing Condition Standard
Read Less Info
Want to know what your home might be worth? Contact us for a FREE valuation!

Our team is ready to help you sell your home for the highest possible price ASAP

Bought with Eric Lambert Circa Properties, Inc.






