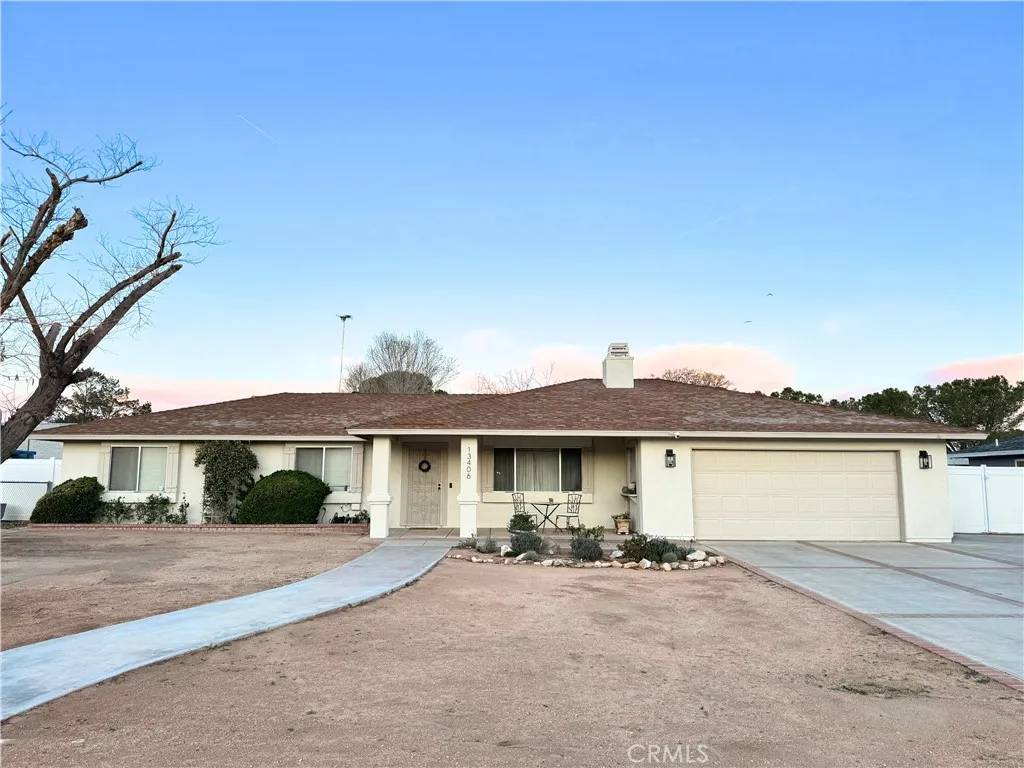$455,000
$449,900
1.1%For more information regarding the value of a property, please contact us for a free consultation.
4 Beds
2 Baths
1,804 SqFt
SOLD DATE : 06/25/2025
Key Details
Sold Price $455,000
Property Type Multi-Family
Sub Type Detached
Listing Status Sold
Purchase Type For Sale
Square Footage 1,804 sqft
Price per Sqft $252
MLS Listing ID HD25061957
Sold Date 06/25/25
Style Contemporary
Bedrooms 4
Full Baths 2
Year Built 1990
Lot Dimensions 96' x 188' x 96
Property Sub-Type Detached
Property Description
PRICED UNDER APPRAISED VALUE FOR QUICK SALE! APPRAISAL CAME IN AT 455K - BACK ON THE MARKET AT NO FAULT TO SELLER - BUYER COULD NOT PERFORM!! SUPER NICE 4/2 POOL HOME IN APPLE VALLEY - PRIME LOCATION NEAR VANGUARD PREP SCHOOL! Nestled in a prime location near the renowned Vanguard Prep School, this property boasts pride of ownership and is filled with love and care. As you approach the home, youll be greeted by a charming covered front porch offering breathtaking mountain views. Step inside and be amazed by the spacious rooms and thoughtful split-floor plan, providing the perfect blend of comfort and privacy. The large primary bedroom is tucked away on one side of the home, ensuring your personal retreat from the rest of the house. All of the additional bedrooms are generously sized. Enjoy cozy evenings by the fireplace with a beautiful mantle in the front room, creating a welcoming atmosphere. The kitchen opens up to the dining area, making it perfect for entertaining or gatherings. The nicely landscaped backyard is an oasis. Step out onto the expansive covered patio, where you can relax and enjoy the stunning views of your private in-ground pool. The garden, lovingly nurtured by the sellers, is ready to reward its new owners with fresh produce and flowers. Theres also a charming chicken coop! The front yard features a unique community garden, which can easily be removed if preferred, and the front landscaping is mostly desertscape for easy maintenance. Mature trees provide shade and add to the overall charm of the home. For privacy, the backyard is surrounded by new vinyl
Location
State CA
County San Bernardino
Zoning Residentia
Direction From I15 North exit Hwy18 and go East. Turn right onto Central, then left onto Ottawa. Turn right onto Deerwood. Cross Street: Ottawa Rd.
Interior
Cooling Central Forced Air
Flooring Laminate, Tile, Other/Remarks
Fireplaces Type FP in Living Room
Fireplace No
Appliance Dishwasher, Disposal, Solar Panels
Exterior
Parking Features Direct Garage Access, Garage
Garage Spaces 2.0
Fence Vinyl, Wood
Pool Below Ground, Private
Utilities Available Electricity Available, Electricity Connected, Natural Gas Available, Natural Gas Connected, Water Available, Water Connected
View Y/N Yes
Water Access Desc Public
View Mountains/Hills, Pool, Desert
Roof Type Composition
Porch Covered, Patio, Patio Open
Building
Story 1
Sewer Conventional Septic
Water Public
Level or Stories 1
Others
Tax ID 0439491270000
Special Listing Condition Standard
Read Less Info
Want to know what your home might be worth? Contact us for a FREE valuation!

Our team is ready to help you sell your home for the highest possible price ASAP

Bought with Brad Butner Realty Consultants






