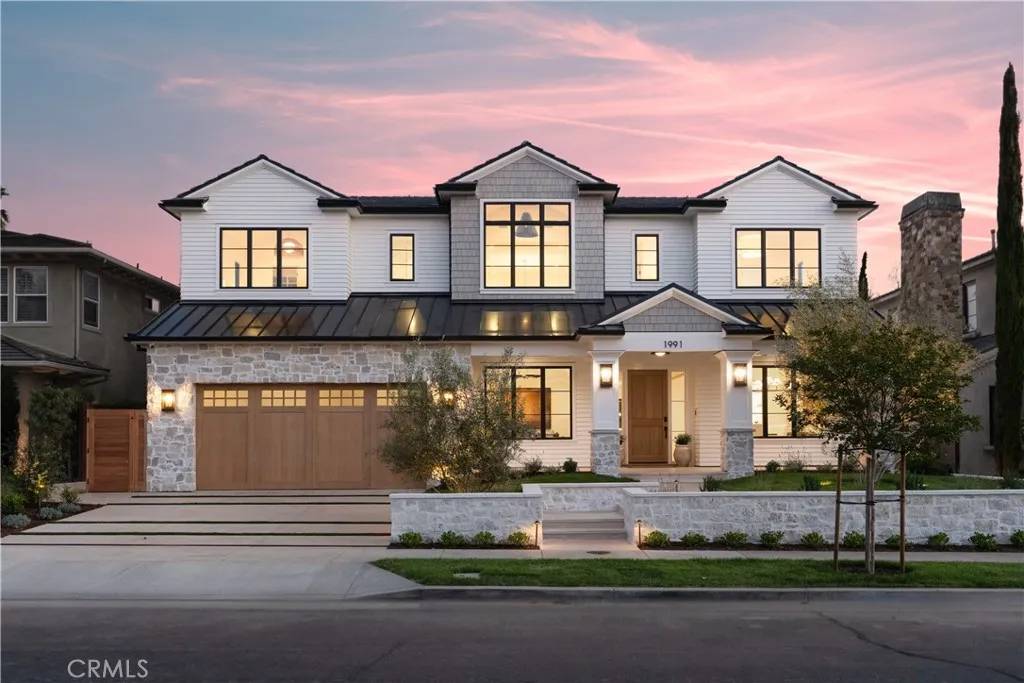$10,175,000
$10,995,000
7.5%For more information regarding the value of a property, please contact us for a free consultation.
5 Beds
6.5 Baths
4,450 SqFt
SOLD DATE : 07/02/2025
Key Details
Sold Price $10,175,000
Property Type Multi-Family
Sub Type Detached
Listing Status Sold
Purchase Type For Sale
Square Footage 4,450 sqft
Price per Sqft $2,286
Subdivision Harbor View Homes (Hvhm)
MLS Listing ID NP25101415
Sold Date 07/02/25
Bedrooms 5
Full Baths 5
Half Baths 1
HOA Fees $135/mo
Year Built 2025
Property Sub-Type Detached
Property Description
Situated on an oversized inner-loop lot in the coveted Port Streets community, 1991 Port Claridge is a brand-new custom residence, completed in 2025 with exceptional craftsmanship and timeless architecture. Designed and built by Greg Clarke Construction, this five-bedroom, five-and-a-half-bathroom home also includes a dedicated office and spacious loft / teen room, offering a flexible and thoughtful layout for modern living. Step inside to discover French oak hardwood floors, high ceilings, 8-foot interior doors, and handcrafted wood beams. Upon entering you will find a private office and dramatic dining room adorned with custom stone and butlers pantry. The gourmet kitchen is a chefs dream with inset French oak cabinetry, a full suite of Thermador appliancesincluding a 48-inch range with steam oven, dual dishwashers, a 36-inch refrigerator and freezer, and a wine towerplus a generous island that opens to the family room and breakfast nook. The family room is anchored by a marble surrounded fireplace, custom white oak cabinetry and shelves, a 16-foot Fleetwood pocket door that creates seamless indoor-outdoor flow to the rear yard. Upstairs, the luxurious primary suite features an oversized marble fireplace, a spa-like bath with heated floors, oversized dual vanities, a freestanding soaking tub, rain shower, and large walk-in closet with custom built-in cabinetry. Three secondary bedrooms are very spacious and enjoy their own private baths and walk-in closets, along with designer lighting and custom cabinetry. A generous laundry room boasts abundant storage and 2 sets of sta
Location
State CA
County Orange
Direction Newport Hills Dr E to Port Claridge
Interior
Interior Features Beamed Ceilings, Recessed Lighting
Heating Forced Air Unit
Cooling Central Forced Air
Flooring Wood
Fireplaces Type FP in Living Room
Fireplace No
Appliance Dishwasher, Disposal, Microwave, Refrigerator, 6 Burner Stove, Double Oven, Freezer, Gas Range
Exterior
Parking Features Direct Garage Access
Garage Spaces 2.0
Pool Association, Private
Amenities Available Outdoor Cooking Area, Picnic Area, Sport Court, Barbecue, Pool, Security
View Y/N Yes
Water Access Desc Public
Building
Story 2
Sewer Public Sewer
Water Public
Level or Stories 2
Others
HOA Name Newport Hills Comm Assn
HOA Fee Include Security
Tax ID 45827211
Special Listing Condition Standard
Read Less Info
Want to know what your home might be worth? Contact us for a FREE valuation!

Our team is ready to help you sell your home for the highest possible price ASAP

Bought with Corey Anthony Surterre Properties Inc.






